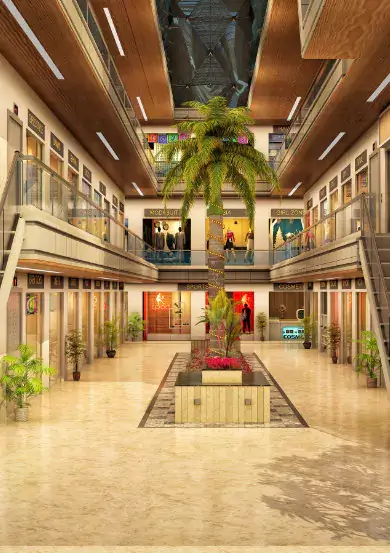RERA No. :PR/GJ/VADODARA/VADODARA/OTHER/CAA01384/220118 www.gujrera.gujarat.gov.in
Shree Siddheshwar Hallmark, Nr. Sayaji Park Society, Ajwa Road, Vadodara, Gujarat, India

RERA No. :PR/GJ/VADODARA/VADODARA/OTHER/CAA01384/220118 www.gujrera.gujarat.gov.in
Shree Siddheshwar Hallmark, Nr. Sayaji Park Society, Ajwa Road, Vadodara, Gujarat, India
Framed RCC Building As Per Design
Internal Smooth Plaster With Putty and External Walls as per elevation design requirements.
Sufficient Concealed Wiring With Standard Accessories, T.V. Telephone & Internet point will be provided to each.
Vitrified Tile Flooring in All Units & designer flooring in all common passages.
Good Quality Rolling Shutter For Shop
Anodized Aluminum Section Window With Reflective Glass
Water Proofing In Terrace With Chemical By Special Agencies
One Water Point & One sewage point in All Unit
Dedicated Space For AC Unit














The Business World An Integrated Business Hub Taking The Concept Of A Corporate Showroom - Offices - Shops Beyond Four Walls. Comprising Of Layout Independent Of 4th Floors, Wherein The 1st To 3rd Floors Are Meant For Offices While The Ground Floor Has Been Designed For Showroom, Shops, Bank, Hospital, Hotel, Retail, Restaurants And More. And 4th Floor (lower & Upper ) Has Been Designed For Multiplex.
Get the customer way your desire, Deliver the way your best quality, Work the way as your potential & pleasure.
Fill in the form below to Download Brochure
