RERA No. :PR/GJ/VADODARA/VADODARA/OTHER/CAA01309/160118 www.gujrera.gujarat.gov.in
Shree Siddheshwar Harbour, Narayan Vidhyalay Road, Dabhoi-Waghodia ring road, NH-08, Vadodara- 390025, Gujarat, India.
+91 9904 8062 / 27 / 29

RERA No. :PR/GJ/VADODARA/VADODARA/OTHER/CAA01309/160118 www.gujrera.gujarat.gov.in
Shree Siddheshwar Harbour, Narayan Vidhyalay Road, Dabhoi-Waghodia ring road, NH-08, Vadodara- 390025, Gujarat, India.
+91 9904 8062 / 27 / 29
Framed RCC Building As Per Design
Internal: Smooth Plaster With Putty And
External: Plaster With Acrylic Paints
Sufficient Concealed Wiring With Standard Accessories, T.V. Tel Phone & Internet
Granamite Tile Flooring In Passage & All Unit
Good Quality G.I. Rolling Shutter For Shop
Anodized Aluminum Section Window With Reflective Glass
Internal White Putty On Walls
Individual Toilet In Each Unit
Dedicated Space For AC Unit
One Water Point In All Unit
Dedicated Space For AC Unit
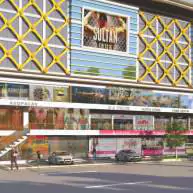
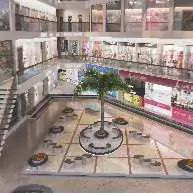
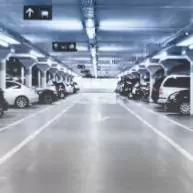


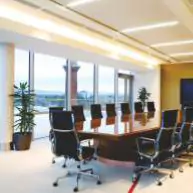









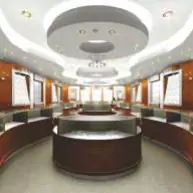


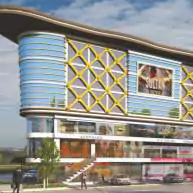
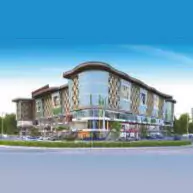

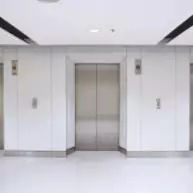
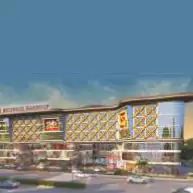

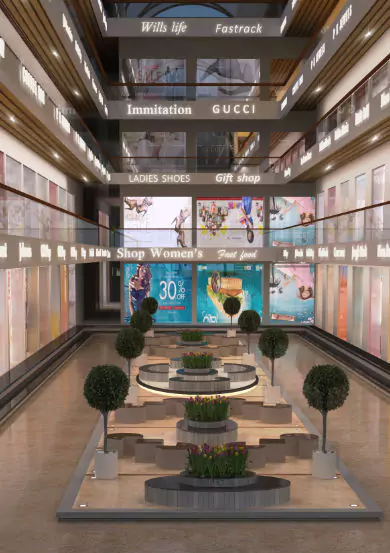
Introducing , The New Icon Of The Business World An Shree Siddheshwar The Business Harbour Integrated Business Hub Taking The Concept Of A Corporate Showroom - Office - Shops Beyond Four Walls. Comprising Of Layout Independent Of 4th Floors, Wherein The 1st To 3rd Floors Are Meant For Offices While The Ground Floor Has Been Designed For Showroom, Shops, Bank, Hospital, Hotel, Retail, Restaurants And More. And 4th Floor (lower & Upper ) Has Been Designed For Multiplex.
Shree Siddheshwar The Business Harbour Is Ideally Located On One Of The Most Prime Locations At Vadodara. Good Design Greatly Affects The Quality Of Life, Whether It Is At Home, The Workplace Or The City We Live In. Conceived And Ideated By Architects And Engineers, Shree Siddheshwar The Business Harbour Proves That Elements Such As Space, Utility, Energy And Environmental Efficiency Do Not Have To Be Sacrificed For Breath Taking Aesthetic Appeal.
Developed On The Lines Of The Successful "Neighborhood Retail Concept", Shree Siddheshwar The Business Harbour Is Designed To Ensure Maximum Returns For The Retailers By Keeping The Maintenance Cost To The Bare Minimum. We Are Offer Amenities That Complement With Your Business Requirements And Ensure That You Focus On Your Business Rather Than Worrying About Petty Issues...
Fill in the form below to Download Brochure
